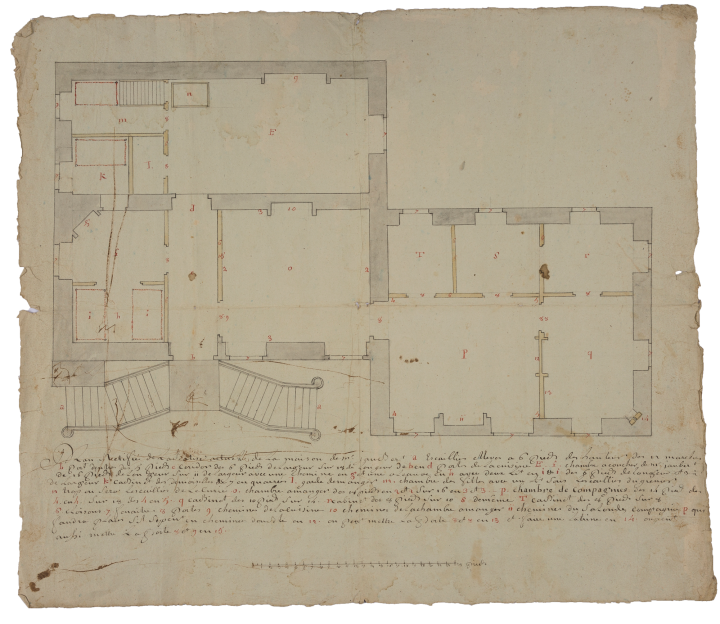F
Floor plans
This architectural floor plan for a French house probably dates from the late 18th century. It shows rooms and other features, which are keyed by means of letters and numbers into the text below, and also a scale in feet.
Ink and wash drawing
